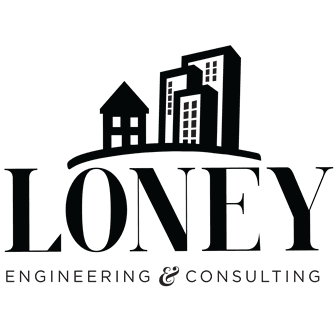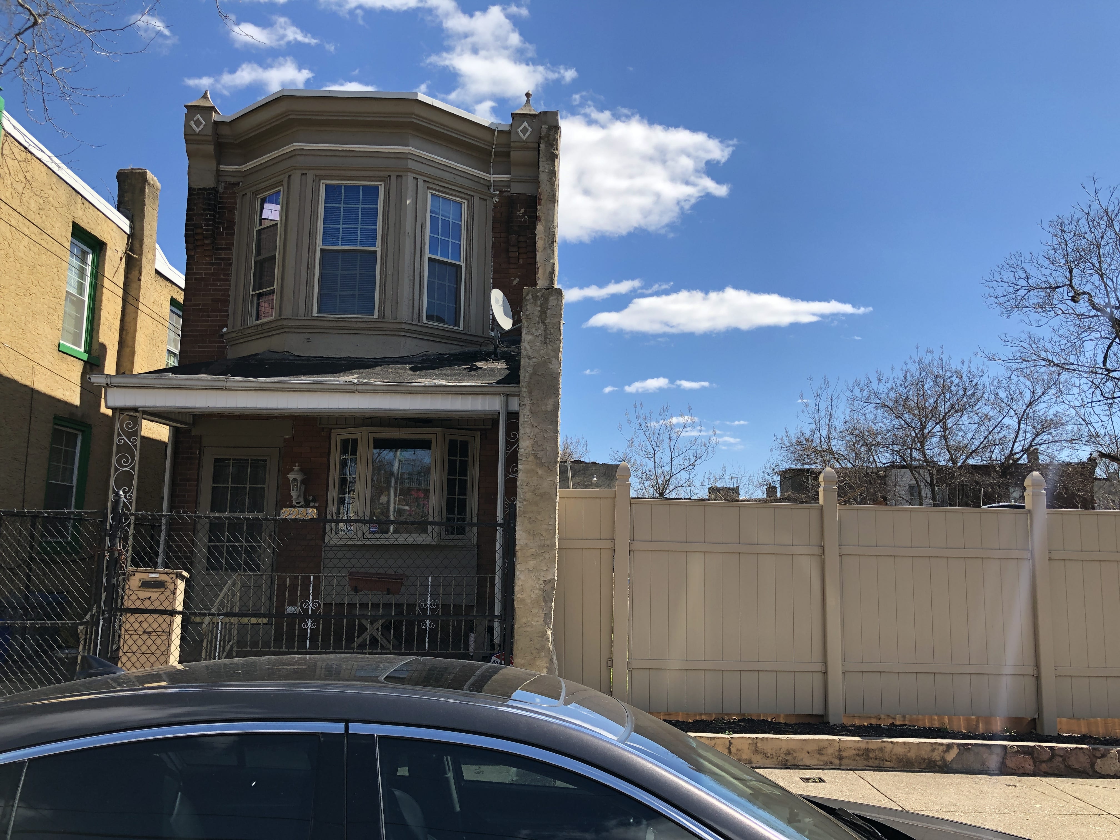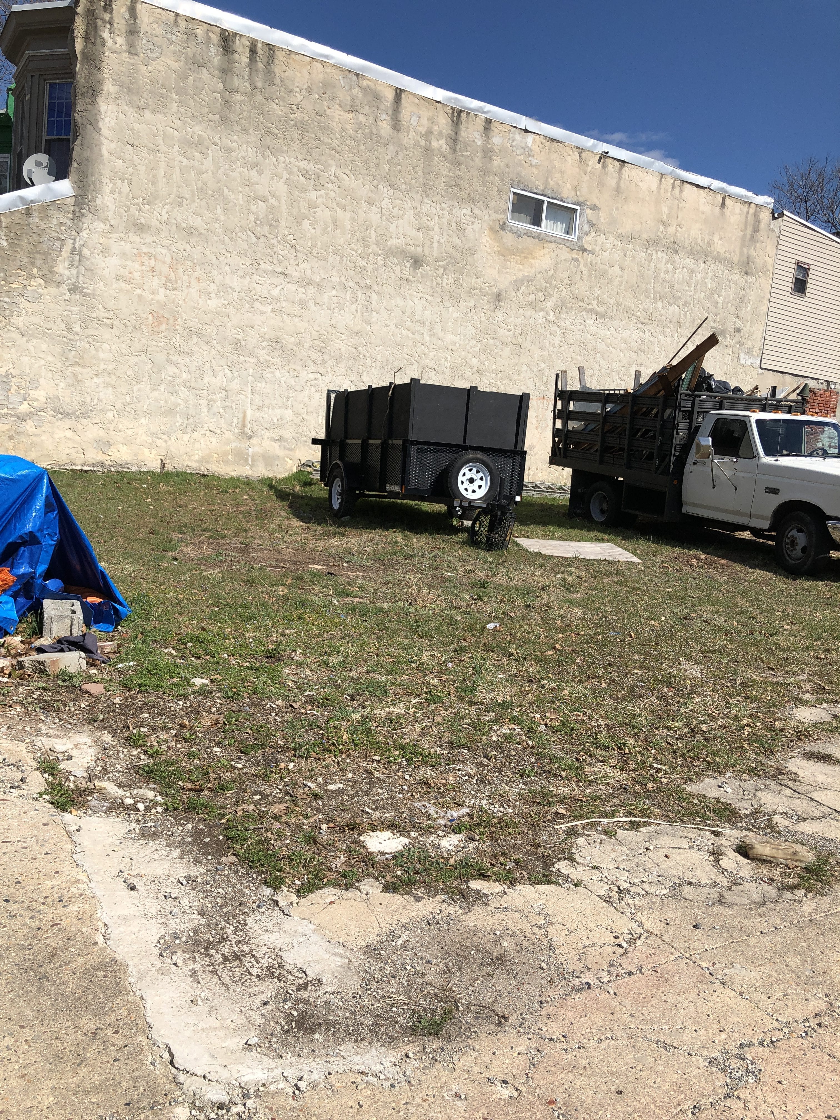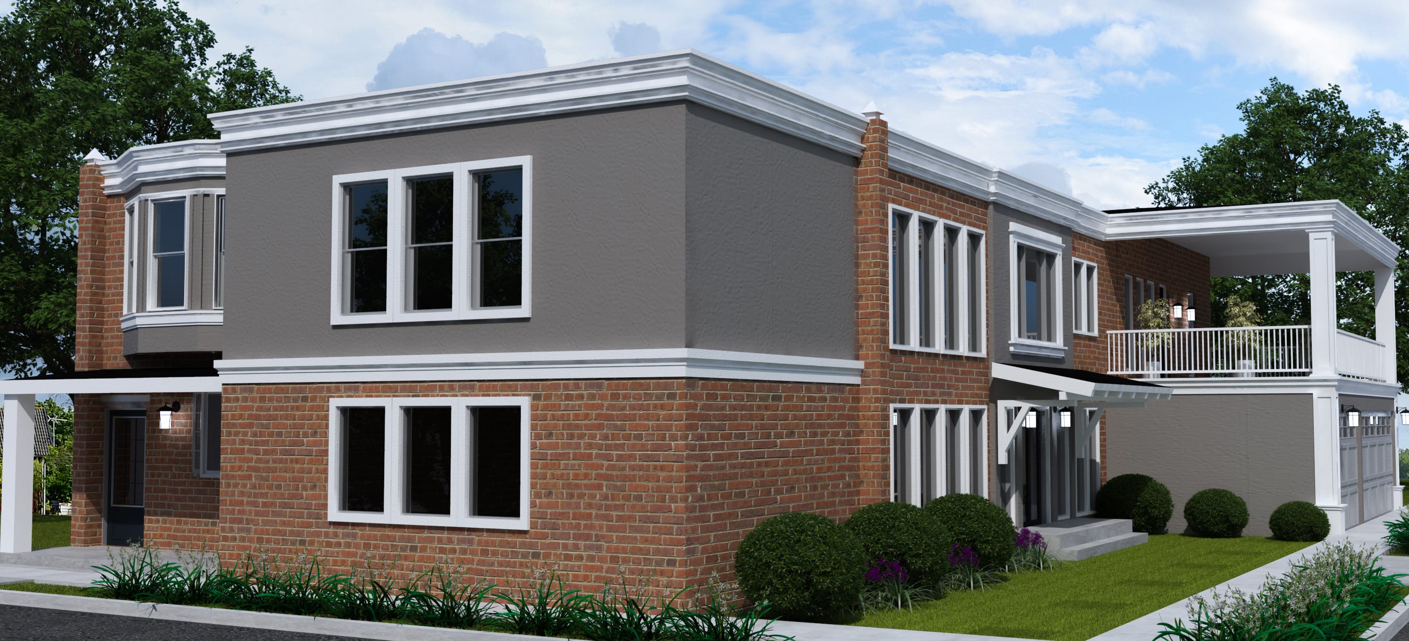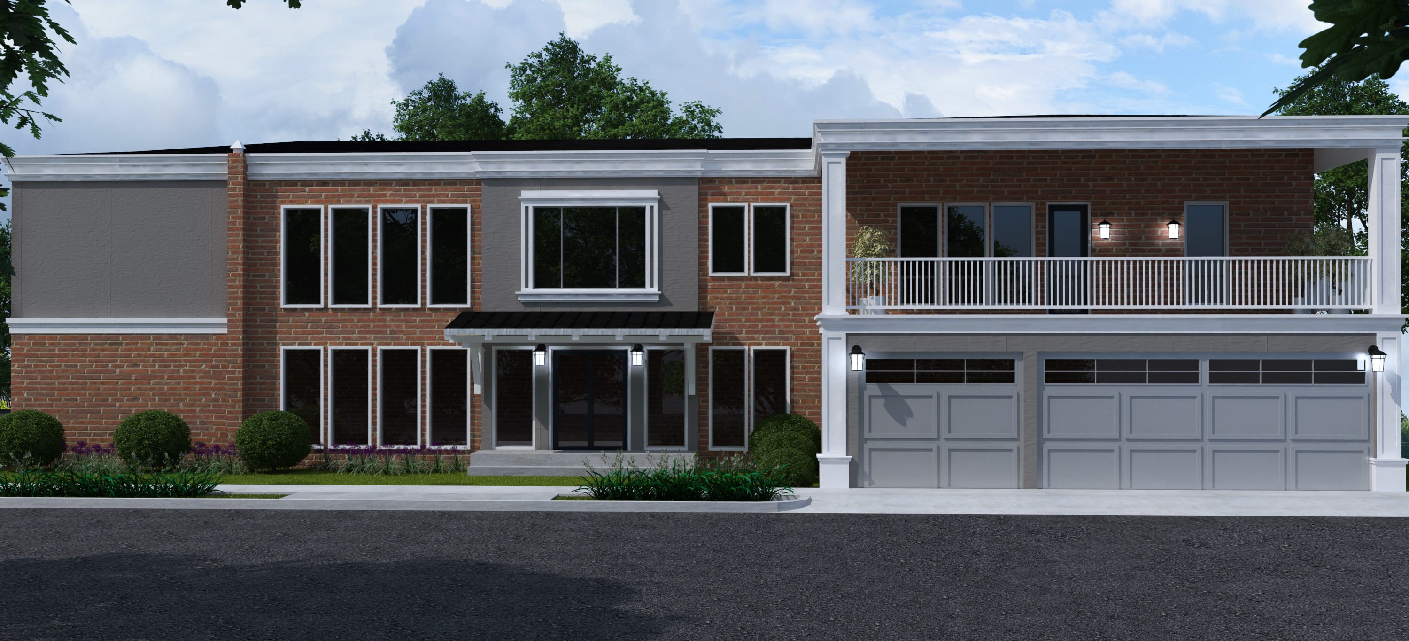A North Philly Mansion
PROBLEM:
With over 30 years of tenure in the neighborhood, our Client decided to expand their current home onto the adjacent lots and enjoy a space their family could enjoy for years to come!
THE WORK:
We met with the Client to get an understanding of their vision and provide ideas and inspiration on the execution. We then interpreted the Clients vision and provided them with a realistic 3D rendering to bring that vision to reality prior to the first shovel hitting the ground! Based on their satisfaction with renderings, we prepared all necessary zoning documents, technical construction drawings, and customized designs to enable them to obtain permits and begin construction without delay.
THE RESULTS:
This project is still in the permitting phase and we will update you as construction progresses!
