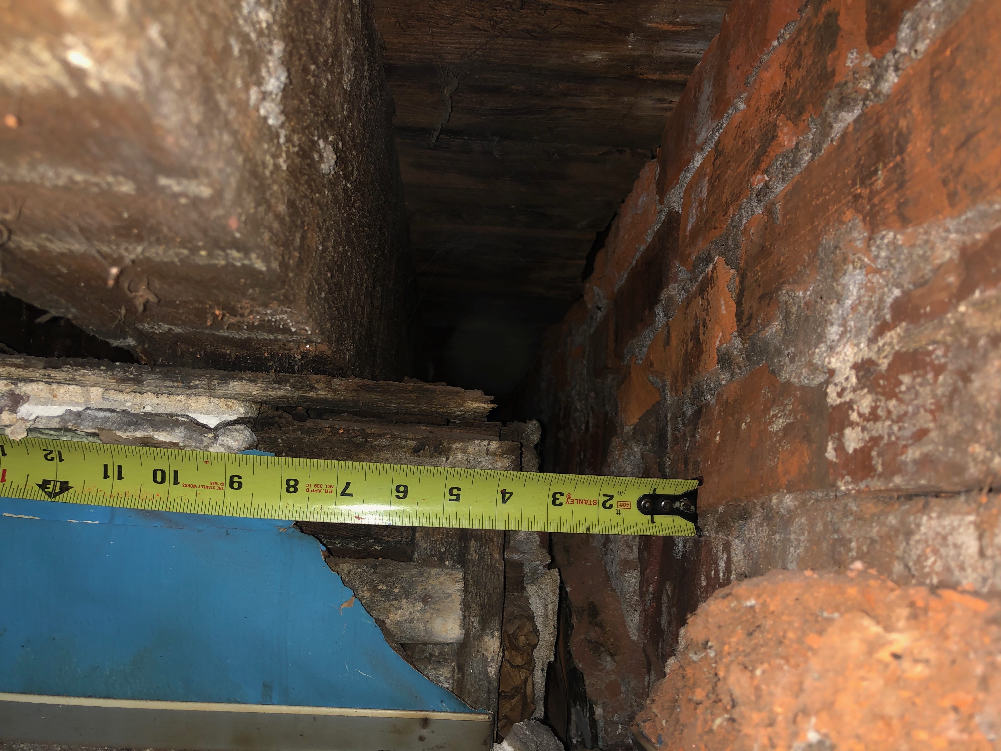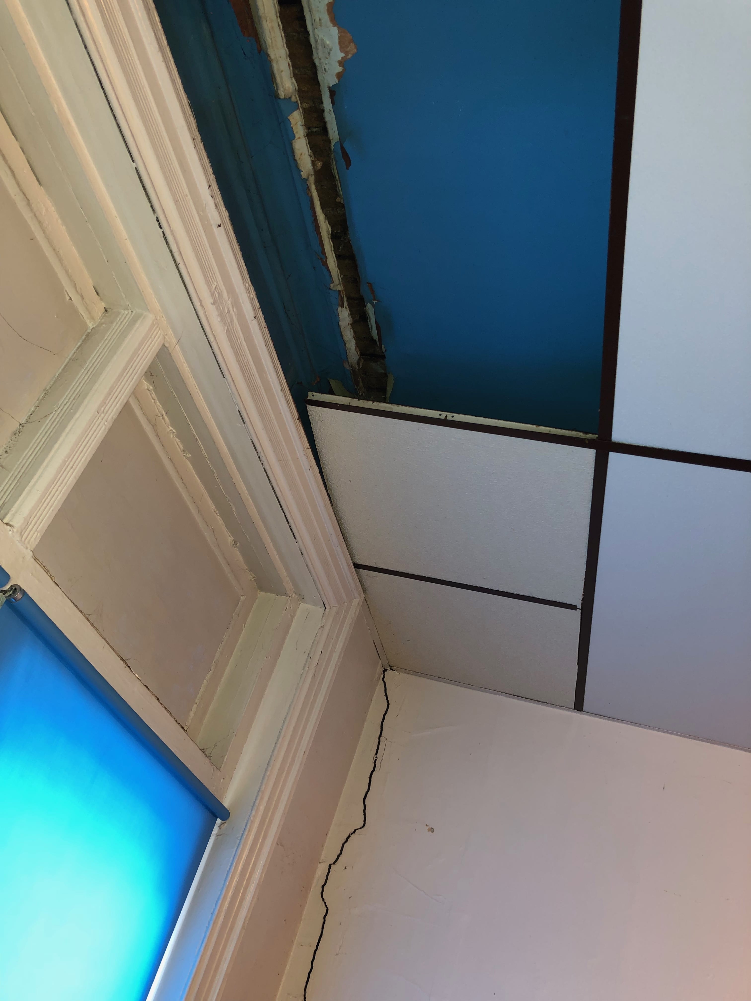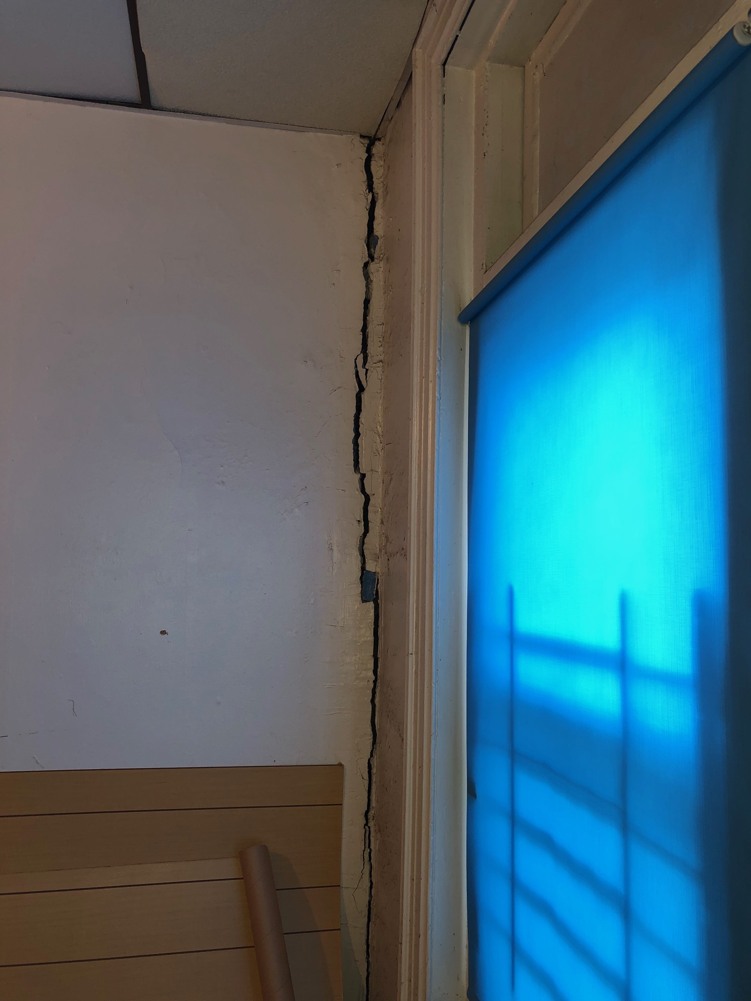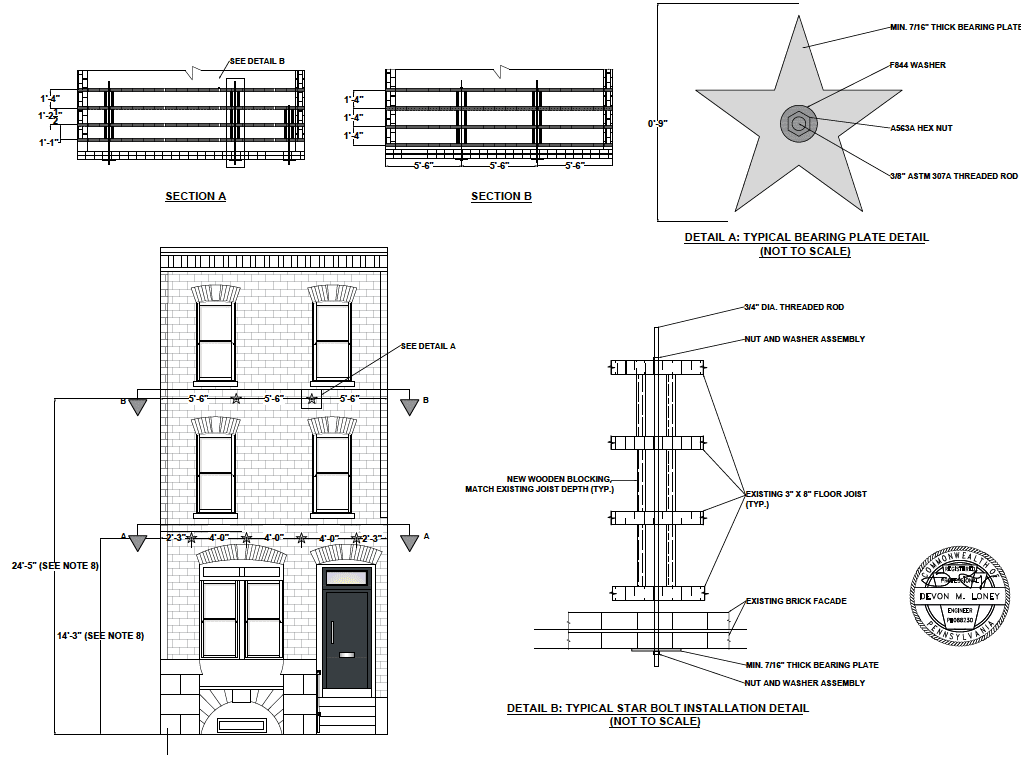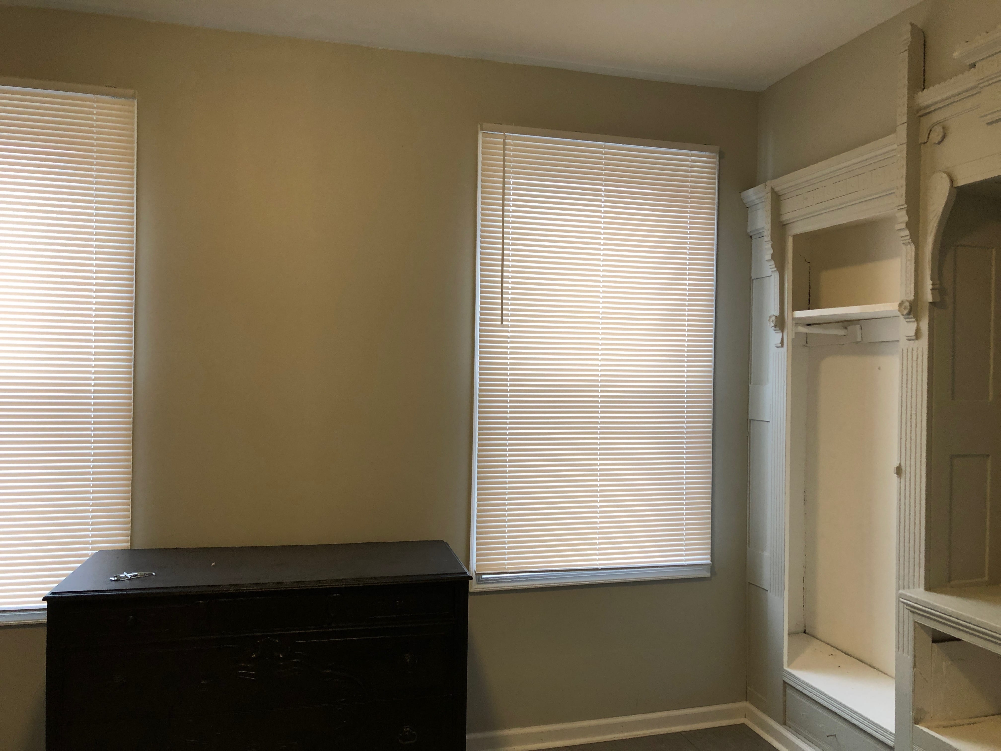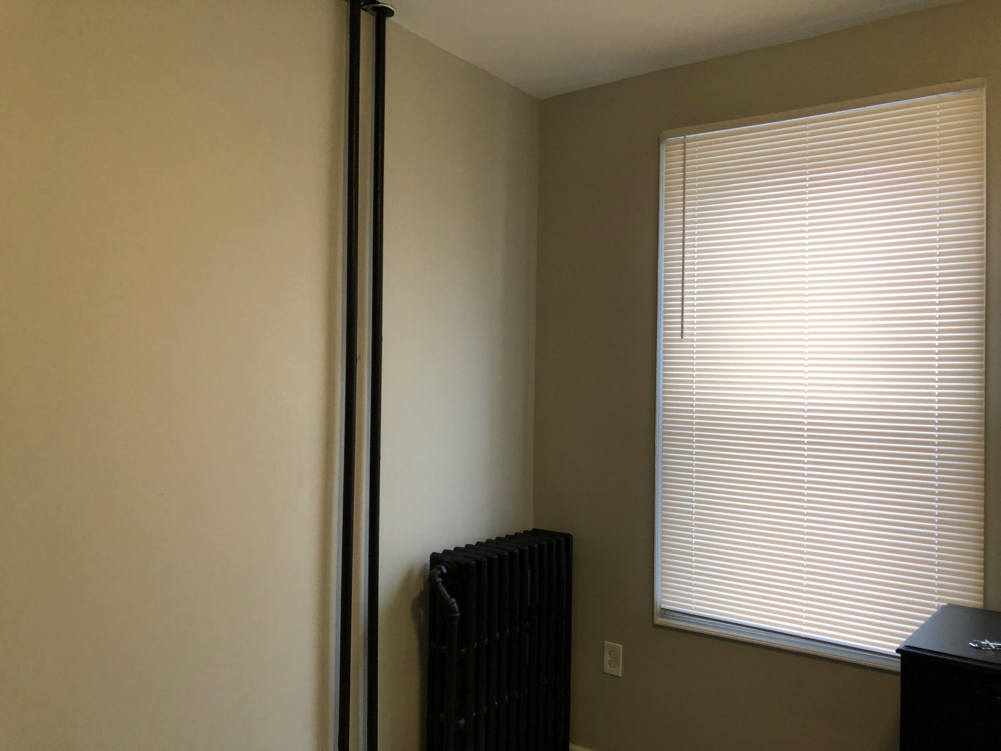Brick Façade Rescue
A bulging or leaning brick wall can cause catastrophic failure not only for the building itself, but for people and structures in the vicinity.
Problem:
Our Client’s property showed signs of movement at the front façade and was at risk for failure.
THE WORK:
LEC performed a site inspection to diagnose the issue and determine the cause of failure. We then designed anchors to attach the bulging wall to the existing floor joists and stabilize it from shifting further. We also generated structural calculations to specify the proper tension to be applied to the bolts in order to make the wall plumb again.
THE RESULTS:
After repointing the masonry, the wall was saved and the building was once again deemed safe by L&I. Our work saved the Client over $20K in construction costs and 2 months off of their anticipated schedule!

