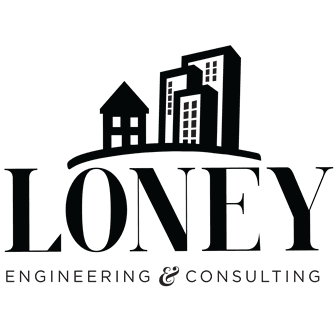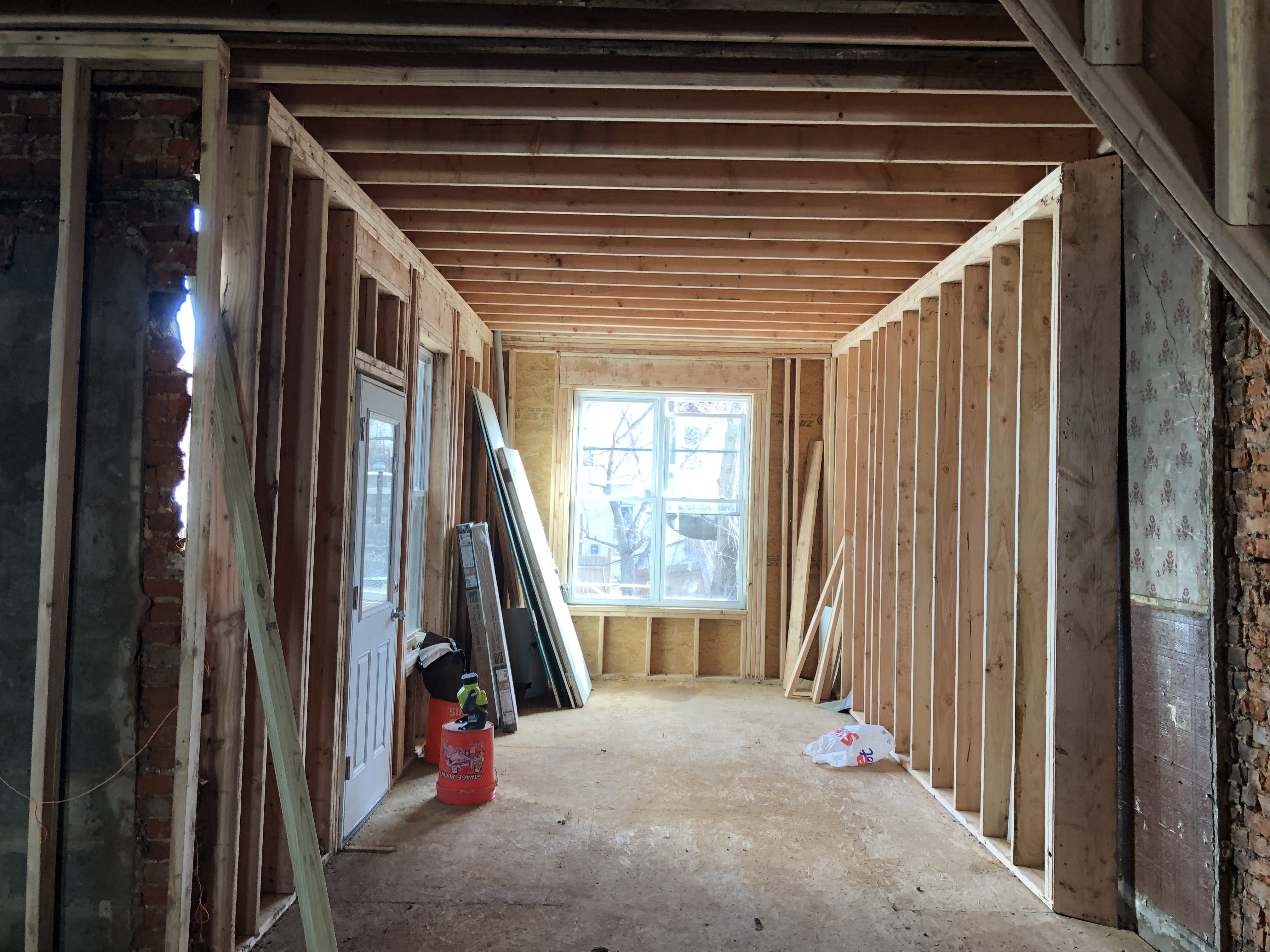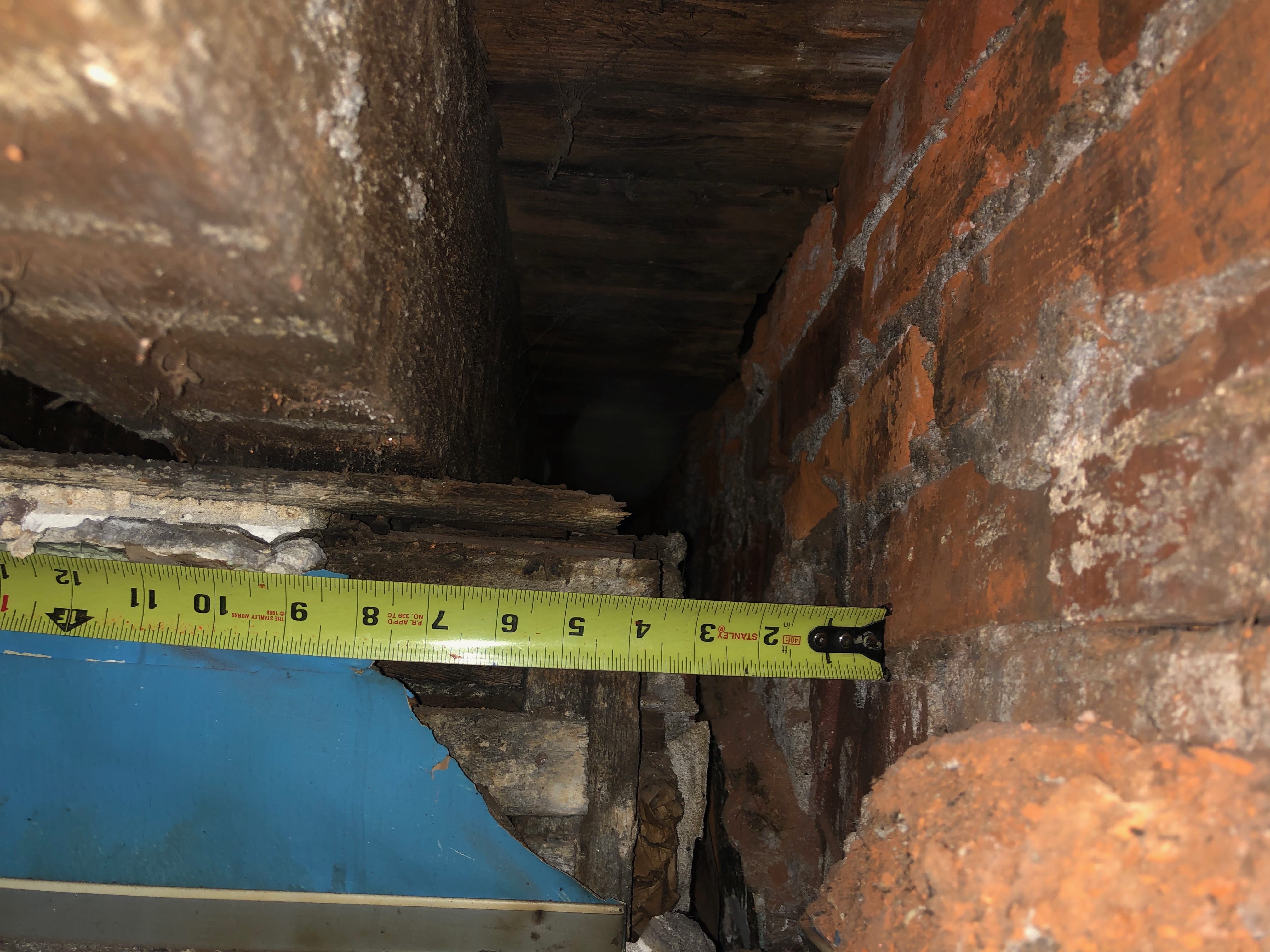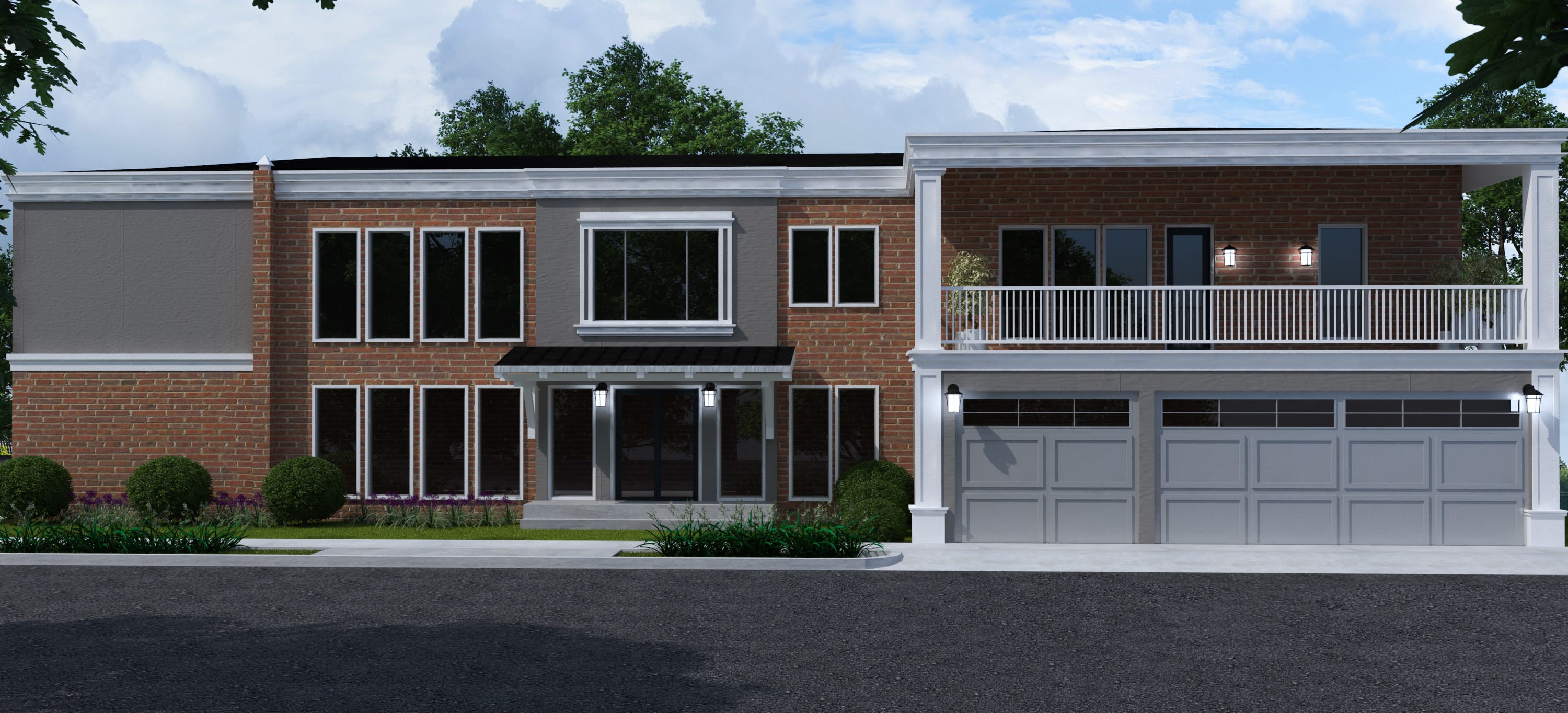LONEY ENGINEERING & CONSULTING
Our mission is to provide innovative project design, management, and consultation solutions that inspire people to construct with a purpose.
WHAT WE DO:
Construction Drawings and Documents
We provide complete and fully coordinated construction documents that meet the requirements of your jurisdiction’s building code.
Engineering Services
Large- and small-scale engineering solutions for projects of any size.
Project Planning and Management
We provide expert project management and consultation services at the planning, execution, and closeout phases of your project.
LONEY ENGINEERING & CONSULTING SERVICES
Construction Drawings and Documents
We provide fully coordinated construction documents to meet all code requirements for construction permits in your jurisdiction. Our drawings will provide you with a full understanding of your project prior to the onset of construction. With the ability to create realistic 3D renderings of your vision at the design stage, we will ensure that you have the best tools to make it a reality.
Engineering Services
As an industry expert in structural and civil engineering, our firm provides large- and small-scale engineering solutions for projects of any size. For existing properties where structural elements have been deemed deficient by Code standards, we develop custom designs to solve the problem. Our plans cover everything from temporary support to permanent solutions that restore the structural and visual integrity of the building. We also provide professional engineering reports to accompany make-safe permits and/or resolve open Code violations.
Project Management Services
Our team has broad, yet engaging, experience in planning and managing projects of all sizes. We’ve provided value as the lead construction project manager on projects ranging from single-family home renovations to $500M transportation stations. Project scheduling, estimation, and contract analysis are areas in which our expertise thrives.
Other Services
- Realistic 3D rendering and virtual walkthrough development
- Temporary suspended and supported scaffold design and certification
- Building and Zoning Code interpretation and consultation
- Permit filing and prerequisite approval services
- Contract development and analysis
- Owner’s representation for all construction affairs
Years OF EXPERIENCE
PROJECTS THIS YEAR
our portfolio
With over 40 projects started the past year, these are only a few examples of our work!
Please check back soon for start-finish analysis of these projects and ideas on how we can contribute to yours!
RESOLUTION OF STRUCTURAL DEFICIENCIES
LEC provided solutions that saved this property from being demolished and possibly reclaimed by the City.
Brick Façade Rescue
A bulging or leaning brick wall can cause catastrophic failure not only for the building itself, but for people and structures in the vicinity.
A NORTH PHILLY MANSION
With four adjacent lots in a prime area, our Client embraced the term “go big or go home” by combining them all for their own use.
OUR HISTORY
With a strong background in engineering and construction management, Devon Loney founded Loney Engineering & Consulting to use his affinity to provide value and expertise in these fields useful to the people that valued it the most. This company is built on essential values of integrity, accountability, and, last but not least, purpose. Our mission is to provide innovative project design, management, and consultation solutions that inspire people to construct with a purpose. The mission applies to individuals and corporations alike, as we aim to prove to our clients that the size of the vision has no bearing on the will to get it done. We’ve applied these principles to every stage of projects since 2018 to guarantee their success. As creatures of habit, we continue to learn and teach with the same mindset.

Call For a Quote:
(445)-895-1666
Let’s Build Something Together
“It is a miracle that curiosity survives formal education.” – Albert Einstein
Let’s combine curiosity and education all into the right questions! Ask us anything at all and we’ll provide you with the answer or guide you on the right path. In the meantime, please check out our FAQ for advice with typical questions.
I just received a violation from L&I and they are threatening to demolish my building! What should I do?
First and foremost, don’t panic! L&I has placed a focus on its due diligence in ensuring that owners construct and maintain structurally sound buildings. Each violation is identified in the case/notice and are usually referenced back to the Philadelphia or other jurisdiction’s Administrative Code to define the inadequacy (trust us, 9.9/10 they are valid). Through experience and knowledge of all International Building Codes, we are able to decipher any notice that you’ve received and determine what needs to be done to make the building safe again. As your safety and protection is our top priority, we will advise you of the best course of action is to demolish and reconstruct your property or portion thereof, even if that means we don’t get to design a cool rehab project for you!
I have a building/lot that I recently acquired and I want to make it into a duplex or multifamily unit. What do I need to do?
The essence of humanity is teaching our fellow brothers and sisters and improve and share our knowledge. We will advise you on your current vs required zoning approvals and also provide you with Code complaint construction documents for the entire project. This includes everything from structural plans, to fire alarm and sprinkler design/specifications. Most importantly, our value is reflected in our transparency throughout the process. After one project with us, you will never be in the dark as to how to transform your current situation into the project of your dreams. We also offer services to pull permits, hire contractors, and manage the project to ensure that you are stress and worry-free throughout the entire process.
What are your limitations? Do you only provide services for residential rehab projects?
One of the things we’ve prided ourselves on is resilience and versatility! Our team has experience in everything from residential rehab designs to constructing and managing $1B transportation projects under Midtown Manhattan. With the ability to provide design, project management, scheduling, and estimation services, there is no stone to be left unturned when you request insight from LEC.
I just purchased a beautiful home, but this wall restricts the flow and feng shui I’m looking for. Can we just knock it out and create an open concept floor plan?
Of course! Anything can be done with the right amount of time and money. But if you just pull out the sledge hammer and go for it, you might find yourself with a new asphalt shingled top hat or about 5x as much in costs than you planned to spend. Before you remove any walls that you think may be load-bearing, get a structural engineer to evaluate the building and determine which walls can be removed without structural implications. As a quick guide, walls that run parallel to the ridge line of a pitched roof or perpendicular to the floor joists tend to be load-bearing. Just about ANY wall can be removed with the proper expertise. We will analyze your home and provide you with that expertise backed by professionally engineered designs to accomplish the goal.
This all sounds great, but how much do I need to pay for an engineer/architect and is it worth it?
Value is subjective in most cases, but not with us! During our initial consultation, we’ll let you know if you need to obtain construction plans for your project or if you qualify for an E-Z Permit where plans are not required, and the costs associated with each. As we mentioned, our passion is to teach and spread knowledge so that we rebuild or communities the RIGHT way. If you decide to move forward with LEC, you’ll find that our rates are extremely competitive and our ability and passion to teach you the process are absolutely unmatched!
Client Testimonials
Devon was a lifesaver. Our first property had open violations and was a full rehab and he helped us with both. He drew up the plans to submit for the violations and his structural engineering knowledge helped him develop a workable floor plan. His floor plan also included side notes with the correct structural material needed which has impressed many contractors. We have recommended Devon to everyone we know who is getting into real estate rehabilitation and we look forward to a continued relationship on all future endeavors.
If I had to choose one thing that impressed me the most about working with Loney Engineering it would be their preparation! Devon was at the property 20 minutes before our meeting time taking pictures and sketching ideas. When we reviewed the job, it was clear that he researched the applicable code, zoning, and L&I requirements before we even agreed to sign a contract. That’s a rare find and it helped us start the project off on the right foot.
A rising talent in this industry with the levels of intuition that Devon possesses is hard to find! Always on-time, always professional, and never stopped until the plans were approved by the city. His work didn’t stop after the final payment as he continued to answer questions from both me and my contractor throughout the project.
We thought our investment property was a complete loss due to structural damage. Loney Engineering gave us a creative design that was approved by L&I on the first submission. 6 months later and our house is standing, safe, and occupied!
We thought our investment property was a complete loss due to structural damage. Loney Engineering gave us a creative design that was approved by L&I on the first submission. 6 months later and our house is standing, safe, and occupied!
A rising talent in this industry with the levels of intuition that Devon possesses is hard to find! Always on-time, always professional, and never stopped until the plans were approved by the city. His work didn’t stop after the final payment as he continued to answer questions from both me and my contractor throughout the project.



